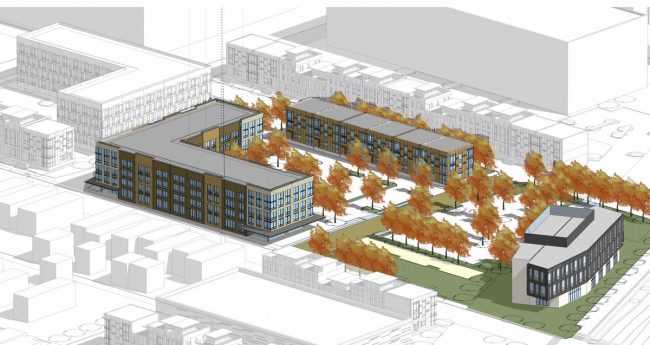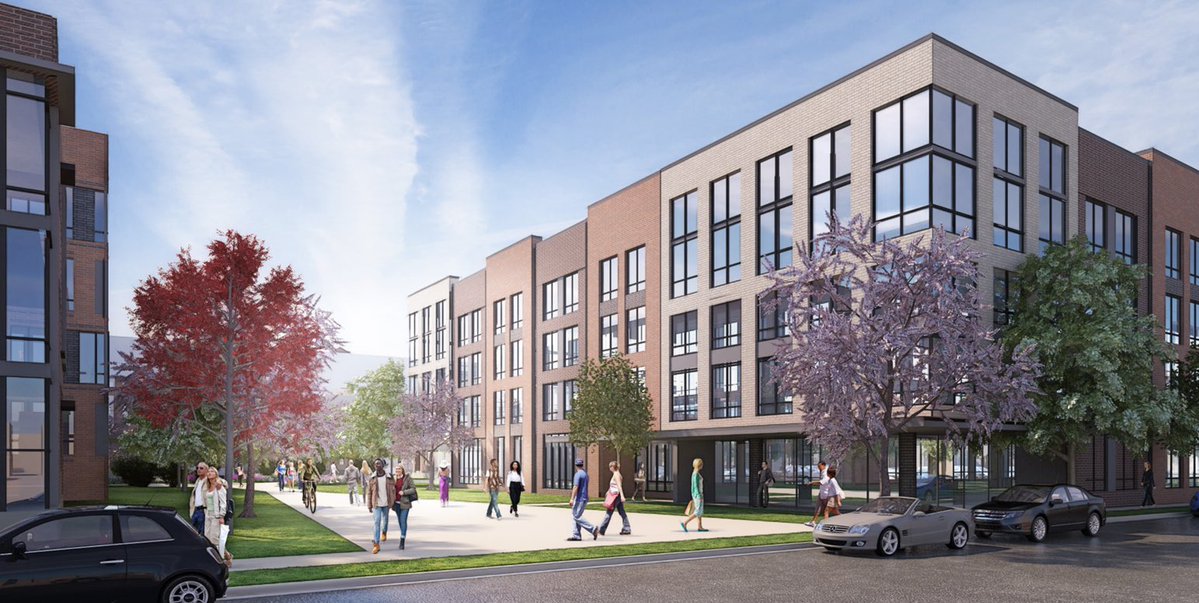The Habitat Company’s planned West Side mixed-use complex received key initial approval from the Chicago Plan Commission Thursday.
Habitat is teaming with Sinai Health System, Cinespace Film Studios and the Chicago Housing Authority on the 332-unit rental development that also will have commercial space and public green space.
Called The Ogden Commons, it will be built on 8 acres of mostly vacant land at Ogden and Talman avenues, across the street from Mount Sinai Hospital and down the block from Douglas Park. Buildings will not be allowed to exceed 55 feet in height, according to the rezoning application.

The Habitat Company’s planned West Side mixed-use complex
The property was once home to the Chicago Housing Authority’s Ogden Courts East and Lawndale Complex public housing facilities that were demolished in the early 2000s. The project seeks to replace those lost affordable housing units while seeking to provide housing for employees of nearby Mount Sinai and move studio Cinespace.

Jeff Head
“The design was intended to be compatible and really build on efforts from the housing authority and others that date back to 2010,” said Jeff Head, vice president of development for Habitat Affordable Group. “A lot of the people that [will] live in this community will be people who work at Mt. Sinai Hospital and Cinespace. It really serves a need for people working in those locations.”
Plans call for seven buildings, with all but one being residential. A three-story office building will front Ogden Avenue and will include ground-floor retail space. The office building will likely house medical offices affiliated with Mt. Sinai, Head said.
About 80 percent of the apartments will be affordable housing, with about half of those set aside for people on the CHA waiting list, according to officials.
The first phase of the project will be a commercial building and a 111-unit rental building with 55 parking spaces.
